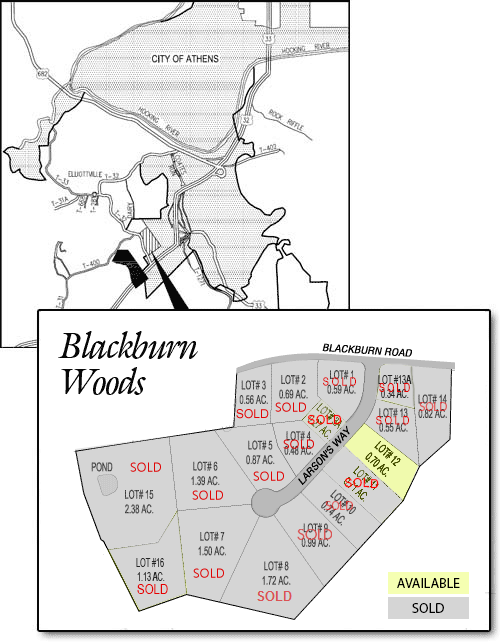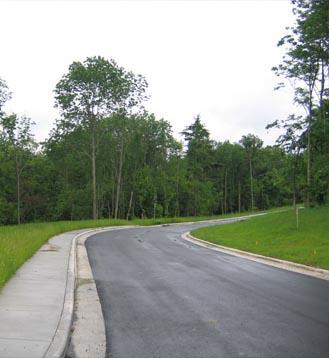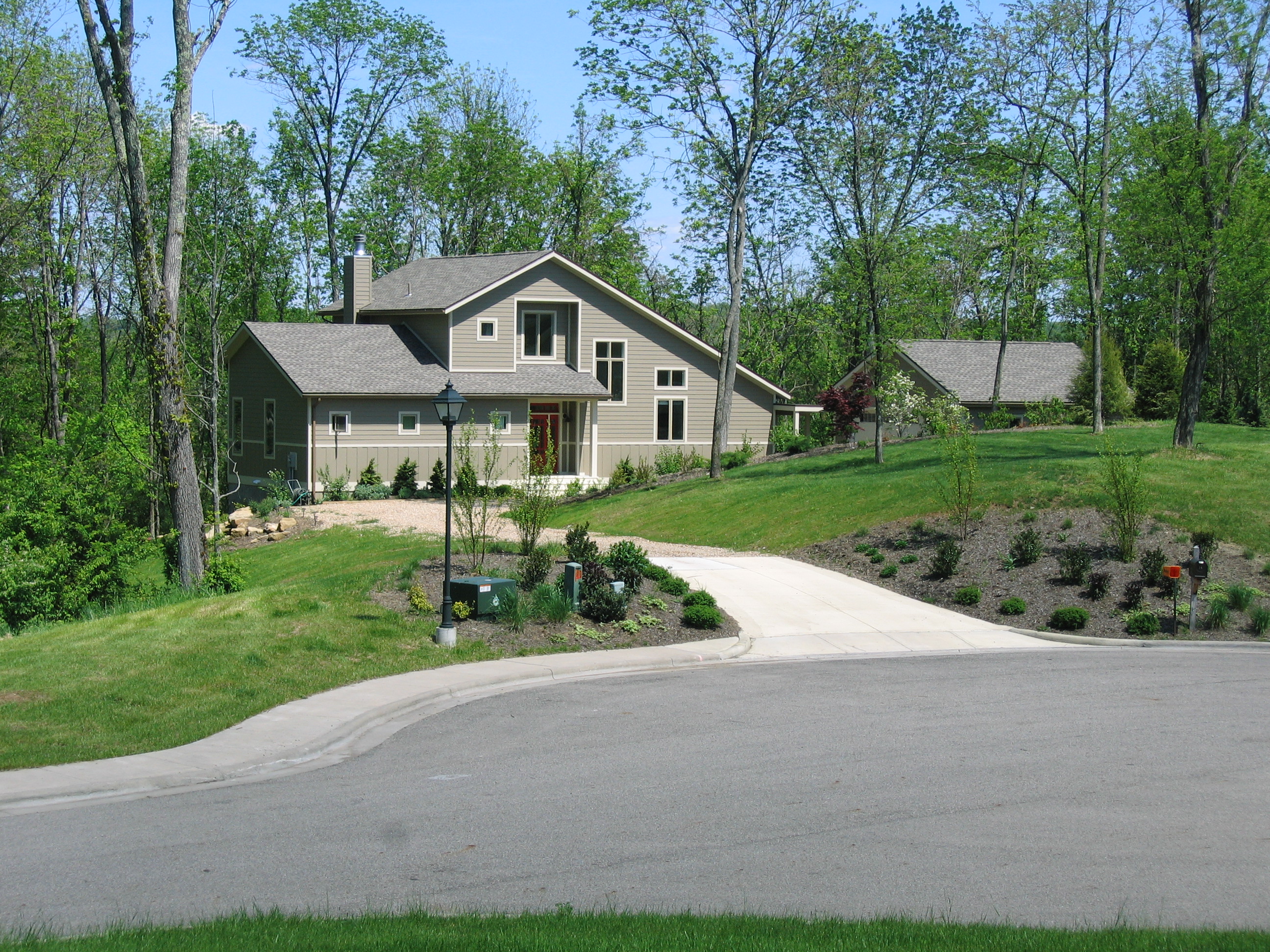Blackburn Woods offers wooded lots within the city of Athens, providing home owners with city services and easy access to downtown and Ohio University. Blackburn Woods provides a rich variety of sites, ranging from spectacular hilltop views to quiet wooded hideaways. We believe homes should be designed to suit their occupant’s lifestyle and personal needs. We build homes that use materials and resources wisely, minimizing costs for the homeowner and treading lightly on the earth. Efficient use of space and energy and achieving low operating costs is a top priority in constructing our homes. Our site development maintains as much vegetation as possible, creating a natural buffer between residences. We work closely with architects to integrate design elements into homes, allowing for great flexibility in sizes and style while maintaining a unified look to the neighborhood. Elements such as roof pitch, useable front porches, siding and trim details, garage location, and window type are all important factors we review with the home owners. Detached garages, photovoltaic panels, super insulation, and geothermal heating systems are among our offerings.
To unlock the limitless possibilities of Blackburn Woods, link to our Suggested Homes page or schedule a site visit with local realtor Russell Chamberlain at Athens Real Estate Company.
Available Lots
Lot 12 is the only remaining lot in Blackburn Woods contact Russell Chamberlain at Athens Real Estate Company for Special pricing
Click on the lot number in the table below to see suggested floorplans for each lot.
Lots currently available are: 12
| LOT NUMBER | PRICE |
| 1 | SOLD |
| 2 | SOLD |
| 3 | SOLD |
| 3A | SOLD |
| 4 | SOLD |
| 5 | SOLD |
| 6 | SOLD |
| 7 | SOLD |
| 8 | SOLD |
| 9 | SOLD |
| 10 | SOLD |
| 11 | SOLD |
| 12 | $49,500 |
| 13 | SOLD |
| 13A | SOLD |
| 14 | SOLD |
| 15 | SOLD |
| 16 | SOLD |
Click here to download a PDF of the Blackburn Woods Lots seen above.
Guidelines for Blackburn Woods Homes
| Element | Materials | Criteria |
| Exterior Walls | Painted or stained Wood Siding Painted Fiber Cement Siding Painted Board or stained and Batten Siding Stone Stucco: Traditional or Synthetic Brick |
8-inch maximum exposure No vinyl siding |
| Roofs and Gutters | Metal –Painted Steel or Copper Composition Shingles Wood Shingles |
Roof Pitch for Main house between 6:12 and12:12 Roof Pitch for porches as shallow as ½ of main house pitch Solar panels permitted |
| Balconies and Porches | Piers: Stone. Cultured stone, Brick or Concrete Railings & Balusters: Painted wood or aluminum |
Front porch minimum 6’ deep |
| Windows and Doors | Painted Wood Aluminum clad wood Vinyl clad wood Solid vinyl |
Shutters to match window opening size Window boxes permitted |
| Landscape | Leave as much natural vegetation and as many trees as possible on each lot No irrigation systems |
|
| Garden Walls/Fences | Painted or Stained Wood Brick Stone Iron on brick or stone base White vinyl or aluminum |
|
| Outbuildings | Materials to match primary structure | Garden pavilions, greenhouses, gazebos, detached garages, cabana/saunas |
| Miscellaneous | Air condition units to be screened and not at street side |
Deed Restrictions
Click here to download deed restrictions pertaining to the Blackburn Woods subdivision.



